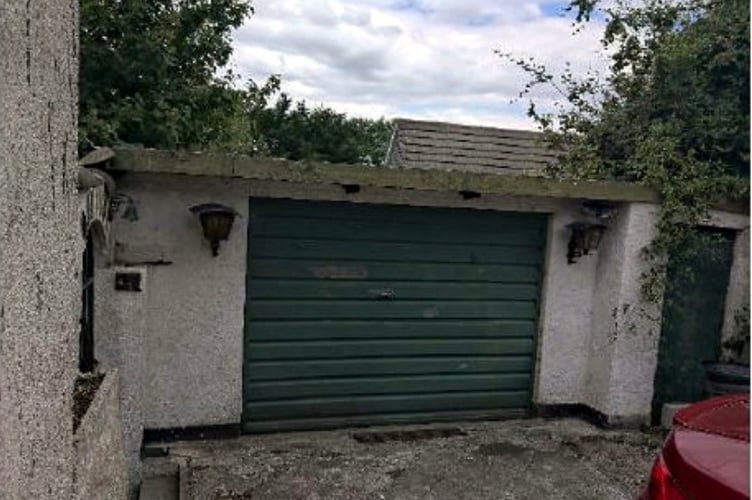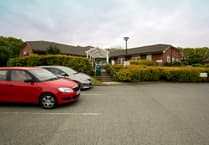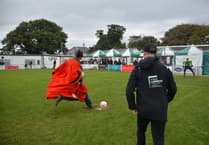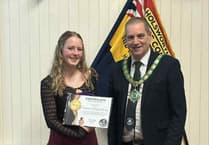1/0671/2023/FUL: Plans for the conversion of a barn to a dwelling in Holsworthy has been rejected by Torridge District Council.
Mr Stanley Bond applied for the following proposal: Proposed conversion of barn to dwelling (affecting a public right of way)
Location: Braunds Farm West Putford Holsworthy Devon EX22 7XH
An accompanying planning report, it was described as “Planning permission is sought to convert the barn to a dwelling.
“Internally it is proposed to insert a first floor. At ground floor there would be a sun room , bedroom, bathroom, utility, shower room and boot room.
“At first floor the southern part of the barn would be open plan with kitchen/diner/sitting room. A second bedroom and ensuite would be located on the northern side.
“Externally the threshing doors would be in-filled with 6 glazing elements including a glazed door with two other glazed elements either side and three smaller glazed window lights above.
“The first floor would cut between the upper and lower glazing. On the eastern elevation a porch would be provided above the re-used doorway with 4 roof lights and a dormer with Juliette balcony provided in the roof.
“On the western elevation the threshing doors would have the same treatment as on the eastern side. Two new window openings are also shown on the eastern elevation along with three roof lights. The tallet loft doors would be re-used as windows.
“The indicative locations for solar PV are also shown on the plans.
“The plans identify that the existing stonework would be made good and re-pointed where required. The roof would be natural slate.
In its consultation response, the Environment Agency said: “The application site forms part of a wider farmstead with existing outbuildings in very close proximity. The presence of the neighbouring outbuildings has the potential to adversely impact the residential amenity of the proposed development, depending on their use, contrary to Policy DM01.
“Should planning consent be granted, the Environmental Protection Team recommends the imposition of a condition preventing the neighbouring outbuildings for the use of livestock accommodation and the storage of slurry and silage in order to protect residential amenity.
“The application contains no detailed information on the historic use and subsequent land quality of the application site. Agricultural use and activity can result in ground contamination and ground conditions that are potentially harmful to human health or unsuitable for occupation without remediation.
“Given the sensitive end use, it is essential that the application site is appropriately assessed for any potential contamination that may impact future occupants and, where identified, remediated accordingly. Should planning consent be granted, the Environmental Protection Team recommends the imposition of the Authority’s full standard contaminated land condition.
“The proposed dwelling is to be served by a new package treatment plant discharging to a drainage field. No percolation test results have been submitted to assess whether the ground has suitable permeability to accommodate the drainage field.
“The Environmental Protection Team will require percolation testing to be undertaken in accordance with British Standards BS6297 and the results submitted for review, as well as the calculated drainage field area and location. The Environmental Protection Team will provide a further response on the foul drainage provision upon receipt of the above information.
The conservation officer for Torridge District Council said: “The barn is considered to be a non-designated heritage asset. The proposed conversion is harmful to the significance of the heritage asset and the setting of the wider farm.”
West and East Putford Parish Council said they fully supported the application, saying in response to the consultation: “We, West and East Putford Parish Council fully support the planning application for the conversion of the barn - 1/0671/2023/FUL We wish Stan and Sarah good luck and trust that TDC will support this application. It fits all criteria.”
In an accompanying officers report, a planning officer for the district council wrote: “The application is accompanied by a structural report which concludes that in general the building is in satisfactory structural condition and with certain minor repairs will provide a suitable structural basis for conversion.
“It is clear from the proposed plans that the proposed works would be harmful to the character and appearance of this heritage asset. The conversion would constitute overdevelopment of the barn and is inappropriate in a number of ways.
“The insertion of the first floor which would remove the open character to the building with the floor cutting through the threshing door openings. The knock-on effect of the first floor is the requirement for additional lighting with 7 roof lights proposed and a dormer with Juliette balcony window on the eastern roof elevation.
“This treatment combined with the porch domesticates the structure and is harmful to its character and appearance. Furthermore, the treatment and subdivision of the proposed rear garden area and parking area, which forms part of the setting of the farm, is also not understood.
“In conclusion, insufficient information has been submitted with the application in the form of a heritage asset. The building is considered to be of cultural, historic and evidential interest, and the conversion is considered inappropriate and harmful to the significance of the building, contrary to Policy ST17 & DM07.
“As set out above, it is evident that the principle of development is unacceptable, as it does not accord with Policies DM07 and DM27 of the Local Plan. It is accepted that the original barn is structurally sound and capable of conversion. However, a heritage statement has not been submitted with the application.
“The proposed conversion would be harmful to the significance of the heritage asset and does not constitute high quality design. As such, the proposal does not accord with policies DM04, ST04, ST17, DM07 & DM27 of the Local Plan and the NPPF.”
Torridge District Council refused the application, telling the applicant: “The proposed first floor and treatment of the threshing door openings, the excessive number of new openings, including incongruous Julliette balcony dormer window, the proposed porch and subdivision of the land would harm the character, appearance and setting of this non-designated heritage asset and the wider farm, and would constitute overdevelopment. The proposal would not have a positive impact on the immediate setting of the barn and is not considered to constitute high quality design. The development is therefore considered to be contrary to policies ST15 & DM7, DM27 (a, b & c), ST04 & DM04 of the North Devon & Torridge Local Plan and guidance within the NPPF.”
PA23/03187: An application for a change of use of site from camping site to residential development for 6 no. dwellings without compliance with Condition 1 of decision notice PA17/04301 dated 06/12/2018: Construction of orangery for a property in Bude.
The application was made by Mr Jason Jones for the property at Woodlands House, Cleavelands, Bude.
The applicant was seeking a change to condition one of the approval previously given, meaning they wanted to alter the approved plans.
In this case this meant they wished to construct an orangery on the site.
Bude-Stratton Town Council said: “BSTC had no objection but would request the inclusion of the Bude Green 5.”
The development had been initially approved in 2017, under PA17/04301, attracting seven objections at the time of the original application.
Multiple amendments have been made to the originally proved plans since they were approved, requesting variations or approval without compliance of various conditions, in 2021 (PA21/11236, PA21/12502, PA21/12826) and 2022 (PA22/02174 and PA22/02195).
Cornwall Council granted permission for the changes, subject to conditions.
PA23/03527: The demolition of a garage and erection of a self contained annexe at Race Hill in Launceston has been approved by Cornwall Council.
Mr Thornton was told by the local authority it would issue conditional approval to his application for his property at 21 Race Hill, Launceston.
A neighbour raised concerns about noise from the property if application was passed, although did not object to the application.
Launceston Town Council said it supported the plans.
Cornwall Council approved the application subject to a number of conditions, including: “The development hereby permitted shall only be occupied by members of the family or non-paying guests of the occupiers of the dwelling known as “21 Race Hill, Launceston, PL15 9BB” and shall not be used at any time as a separate residential unit of accommodation.





Comments
This article has no comments yet. Be the first to leave a comment.