This Victorian home for sale was once a vicarage and sits in more than three acres of land.
The Old Vicarage, in Laneast, was built in the late 1800s and is Grade II listed, having period features throughout.

Some features of the property include Gothic double doors, original window casements, period fireplaces and original flooring.
Entering the property, the traditional porch and main hallway lead to the dining room, which has a feature fireplace and an ornate multi-paned window.
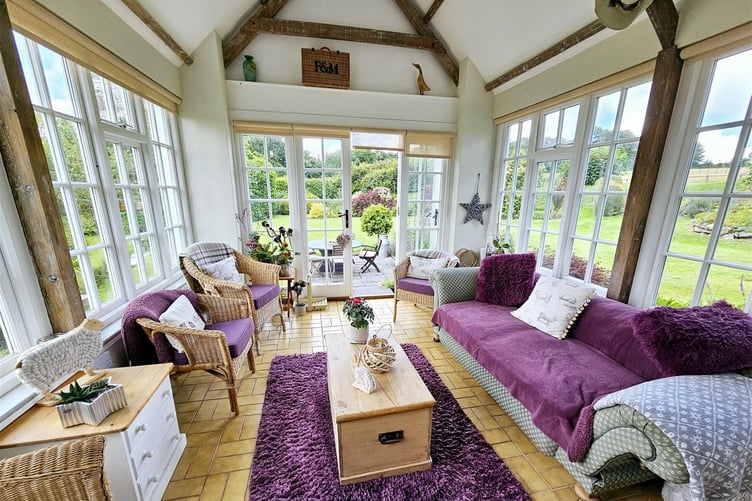
From here, there is a door into the drawing room, which also has a feature fireplace and leads through to a garden room, which has an outlook over the garden and towards the church.
The open-plan kitchen and breakfast room has an AGA cooker, while completing the ground floor is a WC, a larder, a utility room and a boot room.
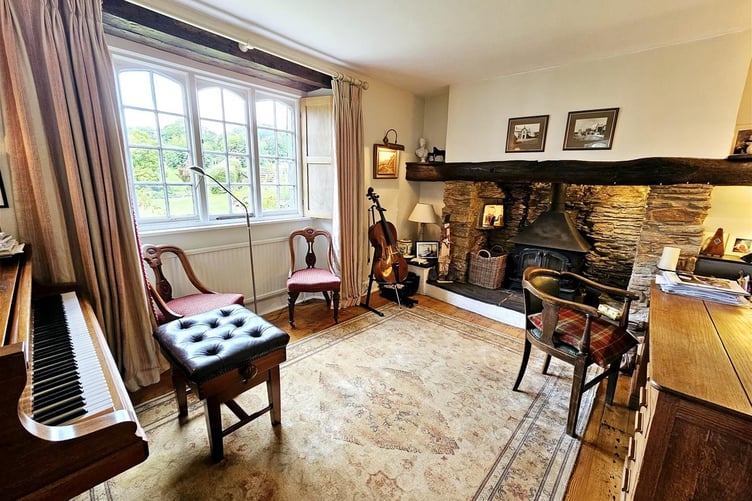
Upstairs, there are five bedrooms on the first floor, one of which has an en-suite bathroom and another of which is currently used as a study, while also on this floor are two family bathrooms.

On the top floor are the final two bedrooms, bringing the home’s total to seven.
Outside, the grounds span approximately 3.5 acres, with established gardens and a paddock, with views of the countryside.
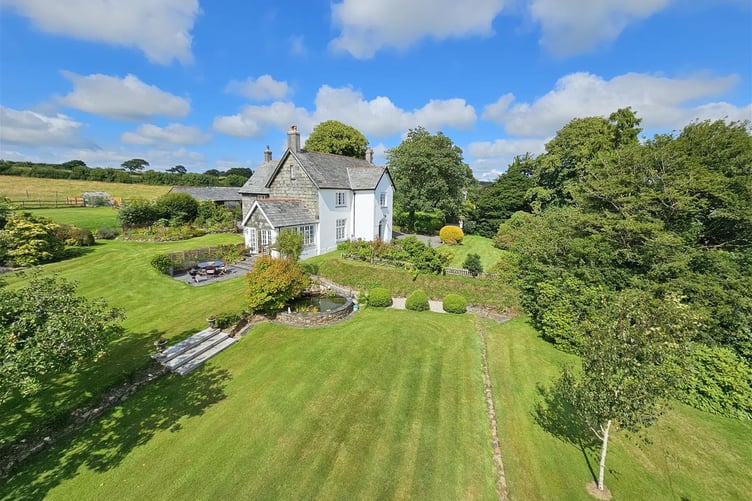
In the grounds there is also a garage, a workshop, a store and a log store.
The property is being sold by View Property for a price of £1,250,000.
Martin Deacon of View Property commented: “The Old Vicarage is a stunning late Victorian property set in a peaceful village setting.
“The property has a wealth of character features typical of the era including fireplaces, high ceilings and ornate multi-paned windows.
“There are wonderful gardens and a paddock at the rear and the property is set in circa 3.5 acres of land and some lovely views over the surrounding countryside.
“We have already had some strong interest in this impressive property and are very hopeful of a late summer sale being agreed.”
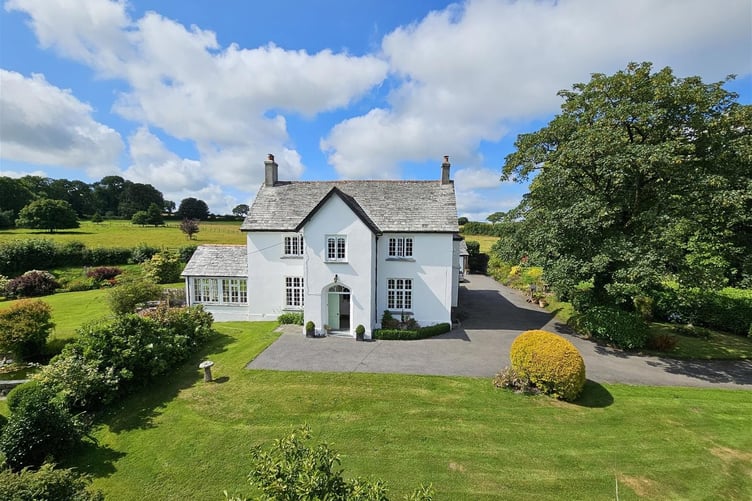
.jpeg?width=209&height=140&crop=209:145,smart&quality=75)
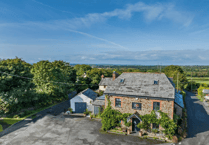

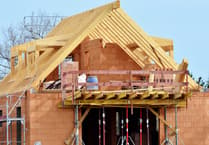
Comments
This article has no comments yet. Be the first to leave a comment.