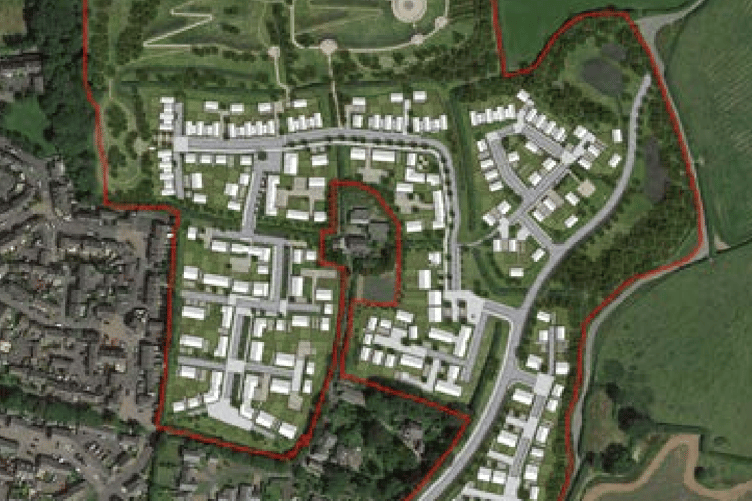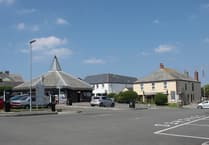AN outline planning application for up to 250 homes on land at Stourscombe Farm in Launceston has been submitted to Cornwall Council’s planning department.
Some matters have been reserved for a later application, namely appearance, landscaping, scale and layout.
The submission for planning permission, made by Wessex Strategic Ltd and RK Holdings Ltd, comes on the back of a public consultation held during 2023.
It is not yet clear how many bedrooms the properties will have, however 75 of the 250 proposed properties are set to be ‘affordable’.
After the event, a resident aired their concerns over the scheme.
Les Whaley said: “With no development next to the Wainhomes site and still no houses being started next to the link road, why is there a need for housing within the Stourscombe Farm Fields which were never listed in past plans for Launceston?
“Many residents in the Stourscombe area have concerns about drains and sewers with the fields around the Stourscombe Farm being higher than the houses from the Redrow and Barratt development.”
In the accompanying documents, the developer said of its masterplan: “The masterplan has been designed to integrate the proposed development into the surrounding existing urban and rural landscape of Stourscombe. Higher density housing areas are located in the central part of the site, which has been determined as least visually sensitive by thorough analysis of surrounding views.
“Dwellings in this location are larger, with most being three to four bedrooms. Contrastingly, the edges of the site have been designed to create a softer urban fringe, blurring the edges into the wider more rural surroundings, with sparser massing of smaller two to three bed units and detached and semi-detached plots.
“These areas of transition help to avoid a ‘hard’ boundary between the new urban and the exiting rural areas. Dwellings have been arranged along key streets, with frequent spaces of public realm at junctions. Whilst there are clear routes and consistent access through the site, these integrated shared space junctions allow for visual interest, act as aids for wayfinding and legibility, and act as traffic calming features for vehicles. These spaces also provide opportunities for residents to have nature on the doorstep. The street network and shared spaces prioritise walking and cycling, with clear links to extensive areas of open green space.
“Swales, shared spaces and green spaces create opportunities for a connected urban drainage system, as well as avenue tree planting and play provision. An enriched green infrastructure across the site will provide for 15 per cent canopy increase, with amenity and native planting helping raise the value of the landscape for both people and nature.”
The full plans can be viewed on the Cornwall Council planning portal under reference PA24/02804.


.jpg?width=209&height=140&crop=209:145,smart&quality=75)


Comments
This article has no comments yet. Be the first to leave a comment.