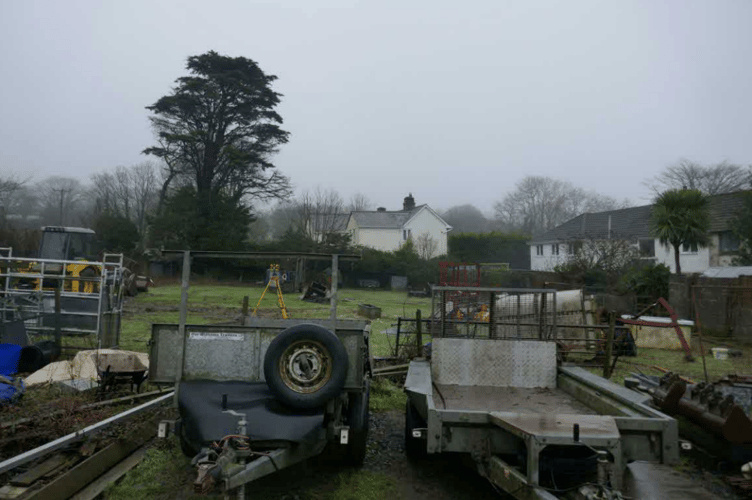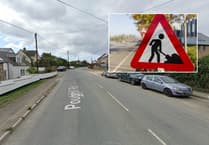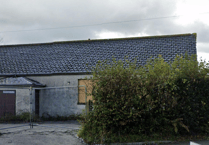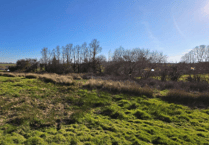CONTROVERSIAL plans to build a large, four-bedroomed house in a rural Bodmin Moor village has been met by objections from neighbours.
Mr James Hill applied to the local authority to build a property on land located to the west of Little Place, Blisland, Bodmin.
At present, the site, according to an accompanying design statement houses a barn which is mainly used along with an adjoining yard and paddock to store farm plant machinery and to house farm animals when required for the applicant's own business.
It cites a claimed need for the dwelling to ‘manage his agricultural business more efficiently’.
However, Mr Hill’s plans seeking to construct the large dwelling on the site, have led to objections from the parish council and adjacent neighbours.
Blisland Parish Council said it objected to the developing, saying: “Blisland Parish Council resolved to object to PA22/06256 at its full council meeting on August 11, 2022 on the grounds that the proposed development would be on a greenfield site in open countryside.
“Blisland Parish Council would like to see more design detail in the plans, we would like to see the inclusion of 'screening' in the plans and we would like to see details of proposed outside lighting as the development sits within Blisland's designated Dark Skies area.
“Blisland Parish Council would like the Planning Officer to note that the proposed site for PA22/06256 would sit within Blisland's proposed Neighbourhood Development Plan (NDP) boundary but that Blisland's NDP was currently only at the statutory consultation stage.”
One of those who objected, Elizabeth Cauldwell listed multiple reasons why in her view, the plans should be refused by Cornwall Council, views which were reflected by the other objections from neighbours.
She said: “We live at Little Place, next to the proposed site. We have several objections and comments to make, which we will do in some detail, these include inappropriate size of dwelling, location of the house on the site, current planning zoning, mistakes and queries in the application and supporting documentation.
“Given the location of the proposed house and recent refusal of planning permission for residential property development in Cassacawn road, we assume that permission for this development is unlikely.
“In both the planning application and supporting documentation it is referenced that the dwelling relates to the applicant's agricultural business and his need to live next to the barn and equipment. Is this a residential or agricultural occupancy condition application? Given the applicant lives only a few hundred yards from the proposed house, it would appear difficult to prove need if it is an agricultural occupancy application.
“The size of the house is wholly inappropriate. It would be one of the largest properties in Blisland. From the plans it seems the property would be 16.9 metres wide and 10 .95 metre in depth. (55ft x 36ft, or floor space of almost 4,000 sq ft)
“This is not just a family home. At the west end ground floor there appears to be a separate sitting room, bedroom, and bathroom with external door, which appears to be designed as an annexe for air B&B. The applicant states that the property is for his use . The number and size of the bedrooms, and number of reception rooms and bathrooms (four toilets) raises questions in this regard.
“The proposed dwelling not only overlooks the three properties it faces but is highly intrusive. Any fencing put in place in an attempt to address this intrusion will block out much needed light, detrimental to health and to electricity bills.
“A building of this size would dominate the landscape, in an area of outstanding natural beauty, and very close to and impacting on, the conservation area. In addition, it is very near ancient, listed buildings.
“The proposed property is outside the existing settlement boundary, in an area defined as open countryside.
“The property does not reflect local identity and other properties in the village. It is out of character.
“The area proposed for meadow is used as a yard to store heavy machinery, tractors, diggers etc. with such a massive building taking up most of the land where will this machinery be stored? We would politely suggest that the planning authority attend the site to see the large quantity of machinery and how close this land is to the ancient heart of the village.
“The plans show that the large conifer in the top west side of the site is wholly growing from our side of the boundary. A site inspection may prove otherwise, as from Little Place side only half the trunk appears to sit inside our land.
“The draft Neighbourhood Development plan for Blisland cites a need for affordable housing and single-storey housing for the elderly not very large houses.”
The plans can be viewed under reference PA22/06256 on the Cornwall Council planning portal.




.png?width=209&height=140&crop=209:145,smart&quality=75)
Comments
This article has no comments yet. Be the first to leave a comment.