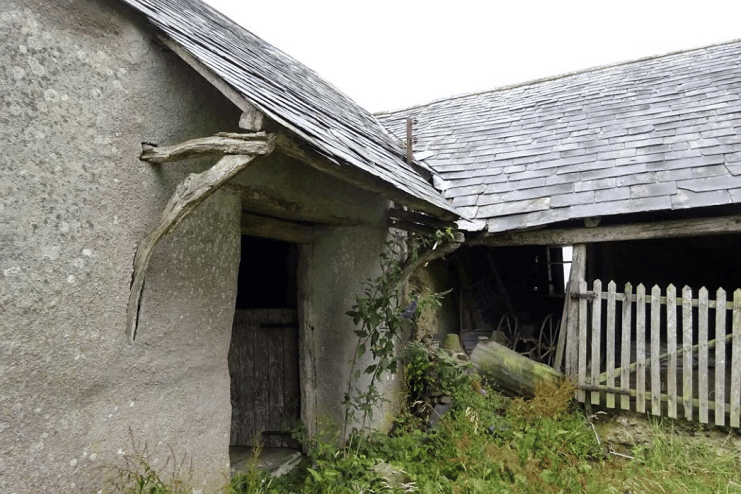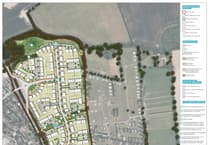PA23/09737: An application for listed building consent for the conversion of barns to one holiday let and one residential unit at a 15th century property near Launceston has been submitted to Cornwall Council.
The applicants told Cornwall Council: “Cullacott Farmhouse is a Grade I Listed building. It has national significance as a rare example of a relatively undeveloped C15 hall house including remains of late C15 mural paintings; and C16 additions to them. Cullacott Farm is located in the parish of Werrington (OS Ref: SX303 880) about four miles north of Launceston.
“The farm has a number of outbuildings of varying significance and the proposal set out in this application is to convert a number of the barn buildings into residential accommodation. One will be a full time residential unit and the other will be a holiday let. Note this is a resubmission of lapsed Planning and Listed Building Applications under the references PA11/10286 and PA11/10287 respectively.
“This building is the centrepiece of the complex in terms of location, scale, originality and historical significance. There is a fairly high possibility it formed the ‘second phase’ development of Cullacott farm after the construction of the historically significant farmhouse c.1480. When precisely it was built is unclear from historic or archaeological evidence and definition here relies unhappily upon stylistic interpretation. The barn is a long 50’ x 16’ rectangular 32” thick cob wall construction on up to 10’ high stone footings.
“The cob is formed of two noticeable raises and includes original features. These are the two main central threshing doors (one now blocked); and possibly a partially blocked window connecting to the Raised Hay Store described above.
“The slate stone footings are generally above 3’ 6” high in the body of the barn, raising to about 10’ at the upper end, which includes above the probably fourth original feature in the cob above – the 29 pigeon holes into slate cills; very visible from the farmyard.
“This end wall has another feature in that it is not at right angles to its adjacent side walls, but angular. This angle is picked up on the far west end wall of the complex, again for no apparent reason. Normally such a plan peculiarity indicates the lost structures, but the most obvious location between is the medieval farmhouse.
“The Barn’s floor is formed of large irregular slate flags, sloping quite considerably to the south. If they are original then the slope may be related to winnowing practices not observed in other level floor Threshing Barns. It is possibly significant that the floor flags of the main hall of the farmhouse are similar in form. The Barn floor has been raised at the north end probably to enable the later insertion of a door to the Granary; and the provision of steps to accommodate the approximately 3’ floor height difference. A further northern raised floor is connected with the addition of horse stalls, C19-20.”
The plan submission concluded: “The agricultural complex surveyed is quite basic in general development. A C17 Threshing Barn had two cattle barns/haylofts added over the following 200 years suggesting a significant change in agricultural practice here. There were later incorporations and addition of a horse engine power, probably a piggery, cart shed and various more insubstantial cattle sheds. There is no primary dating evidence.
“Fortunately there is an abundance of secondary and relative dating details which gives a normal sequence of agricultural development. In terms of historical significance, the old Threshing Barn is clearly the oldest and most usually striking structure. Its roof has been substantially altered, which engenders some relative archaeological sequence, but not enough, and with no off site general significance to warrant preservation contrary to other intentions.
“The other carpentry which is historically significant, as it represents primary development in the Threshing Barn, are the doors and frame of the east and west door openings. Possibly replacements, they are of relative high quality. The same is not true for the south door, which is a large although incidental insertion.
“In the remains of the first additional Barn to the east the historical significance is largely limited to the south wall openings, the position of the east, and the small stub of masonry in the Granary which all define plan shape. The cob ridge infill is also a significant development here. With regard for the western Barn additions, the horse engine adaptation in the structure, the large opening to the north, the kingpost truss and raised mud floor are unusual. They are interesting agricultural survivals of a simple adaptation of generally larger scale techniques/technology. The adjacent hayloft and cattle barn are unremarkable.
“In the course of this survey it has been noted that the old cowshed to the west, immediately opposed to the farmhouse was originally considered of importance, secondary only to the Threshing Barn. It has a period ‘charm’ due to its wobbles and dereliction, uncontaminated with concrete repairs. However, historically speaking, the large concrete block rendered Cowshed to the east actually represents the older development, although much changed in materials.
“The proposal is to convert the Old Cow Shed into a full time residential unit, the Threshing Barn into a holiday let unit and cowshed one into a communal games room for visitors. All three elements will be respectful to the existing structure with no additional openings in the threshing barn or cowshed one.
“The accommodation provided will sit within these spaces with no impact on the external envelope. The threshing barn will not be upgraded thermally to ensure the character of its features is not compromised. Lime plaster will be used internally to provide a finish to the rooms retaining any features of interest in surviving stonework.
“The old cow shed will be provided with a new extension to the south building on top of a derelict shed. This will be a single storey structure with a bedroom and wet room.
“The height of the walling will not go beyond the existing height of the surviving wall to the west side. The walling to the east will be a timber framed wall lined with matching rubble stonework.
“The new roof to the extension will run at a lower level to the main roof and form a submissive structure to the old cowshed. A hipped natural slate roof will be provided.
“To the north-west corner a vertical extension will be provided over the existing lean-to structure to create an en-suite for the main bedroom.
“Roofs will be stabilised with the principal trusses retained, repaired and consolidated. As many original rafters and purlins will be used as possible with aged oak members brought in to make up any repairs. Full extent to be confirmed with opening up.
“Slates will be retained and re-used where feasible with second hand salvaged Cornish slate brought in to make up deficiencies. To maintain visibility of the trusses wood fibre or similar breathable insulation boarding will be provided at rafter / purlin level with wood fibre boards provided below to carry lime plaster coats.
“All new masonry will be constructed from matching rubble stonework taken from the site or the surrounding area. All areas of existing masonry and cobwork will be carefully conserved and maintained to ensure no features of historic significance are lost. Repointing will be done in NHL2 with matching sands and any plastering to cobwork done in the same being traditional hurled lime coats. New joinery to be traditional styled and detailed using oak to match existing.
“Surviving doors externally will be repaired where possible using traditional methodology as per SPAB details. All new windows will be glazed with slim double glazed ‘Heritage Glass.’ Bat ‘hot box’ to be provided in the collapsed barn rebuild allowing for a flat ceiling to this room. Various bat slates, mortar gaps and ridge vents to be provided as per ecological report/ mitigation.”
Historic England have responded to the application stating that it requires a visit to assess the impact on a Grade I listed building. They said: “Thank you for your letters of December 19, 2023 regarding the above applications for listed building consent and planning permission. On the basis of the information available to date, we offer the following advice to assist your authority in determining the applications.
“Use: The buildings are currently agricultural buildings, being barns, sheds and stores. The proposed conversion will provide two new properties, one a new full time residential and the other a holiday let building.
“Amount: The total footprint of the converted buildings accommodates an area of approximately 360m2 with an approximate 60/40% split between the eastern and western units. An extension to the western unit will be provided in the position of an original collapsed barn. This accommodates a footprint of approximately 34m2 .
“Layout: The layout will be open on the ground floor to both with level access throughout the eastern unit. The living room in the western unit is on an elevated level to the dining room / kitchen.
“First floor bedroom accommodation is provided for both. Both buildings are formed into approximate ‘L’ shapes utilising the existing agricultural units.
“Scale: The only increase in scale is the extension to the western unit. This is submissive to the existing building it links onto.
“Landscaping: General domestic landscaping around the buildings in keeping with the existing landscaping around the main house.
“Appearance: The extension will be a stone faced building on the ground floor building up the collapsed barn with a slate hanging to the first floor. This is traditional construction that will tie in with the existing barn buildings.”
Vehicular and Transport Links: Private drive direct to the northern courtyard. Inclusive Access: Level access to both properties with multiple doors into the buildings. Access around the ground floor of the eastern building is level.
“Compliance with regulation approved document M: As part of the application and approval process for the design a full submission to Building Control will be made meaning that full compliance with the building regulations will be achieved including part M.
“Ongoing requirements: This access statement will be amended to reflect any subsequent decisions reached on site so that any new owner or occupier is made aware of the rationale used in making decisions which impact on accessibility and their on-going obligations under the DDA. Amendments will be added when extending or altering the building at a future date.”
“Historic England Advice: Further to my email to you this morning, Historic England considers that a site visit to the grade I listed property is necessary before we provide our detailed advice on this pair of applications. We will arrange the visit and provide our advice as soon as possible thereafter. We hope that this is acceptable to your authority.”
The application will be subject to scrutiny by Cornwall Council, with a decision made either by an planning officer, or the planning committee if it is called in at a later date.



-Cllr-Leigh-Frost-Jayne-Kirkham-MP-Perran-Moon-MP-Noah-Law-MP-Gus-Grand-Piers-Guy-in-a-geotherm.jpeg?width=209&height=140&crop=209:145,smart&quality=75)

Comments
This article has no comments yet. Be the first to leave a comment.